The WZH Tiny Home is being promoted for use as a full-time tiny house, guest house, or granny flat house or prefab house and the company is currently located in HEBEI CHINA. Our houses are currently very popular in Australia, Hawaii, New Zealand and other countries. Many of our Resellers just wanted to buy one set for their own living at first, but they soon found that our houses are very popular in their localities. Wait until the house is installed, their neighbors and friends all visited and expressed their willingness to buy the same house as them. And then, they began to cooperate with us frequently, ordering houses from our factory and then selling them at high prices locally to earn profits. For example, we have a very successful dealer in Australia, They started as a small home-based business roughly 8 years ago and have grown into one of the market leaders in the industry. They are a family owned and operated business with carefully selected, authorised dealers located throughout Australia. All of their branches are fully equipped to service the customers, with operational show rooms, warehouses and staff to answer the questions. Their success is due to established professionalism, teamwork. And the most important is the quality.
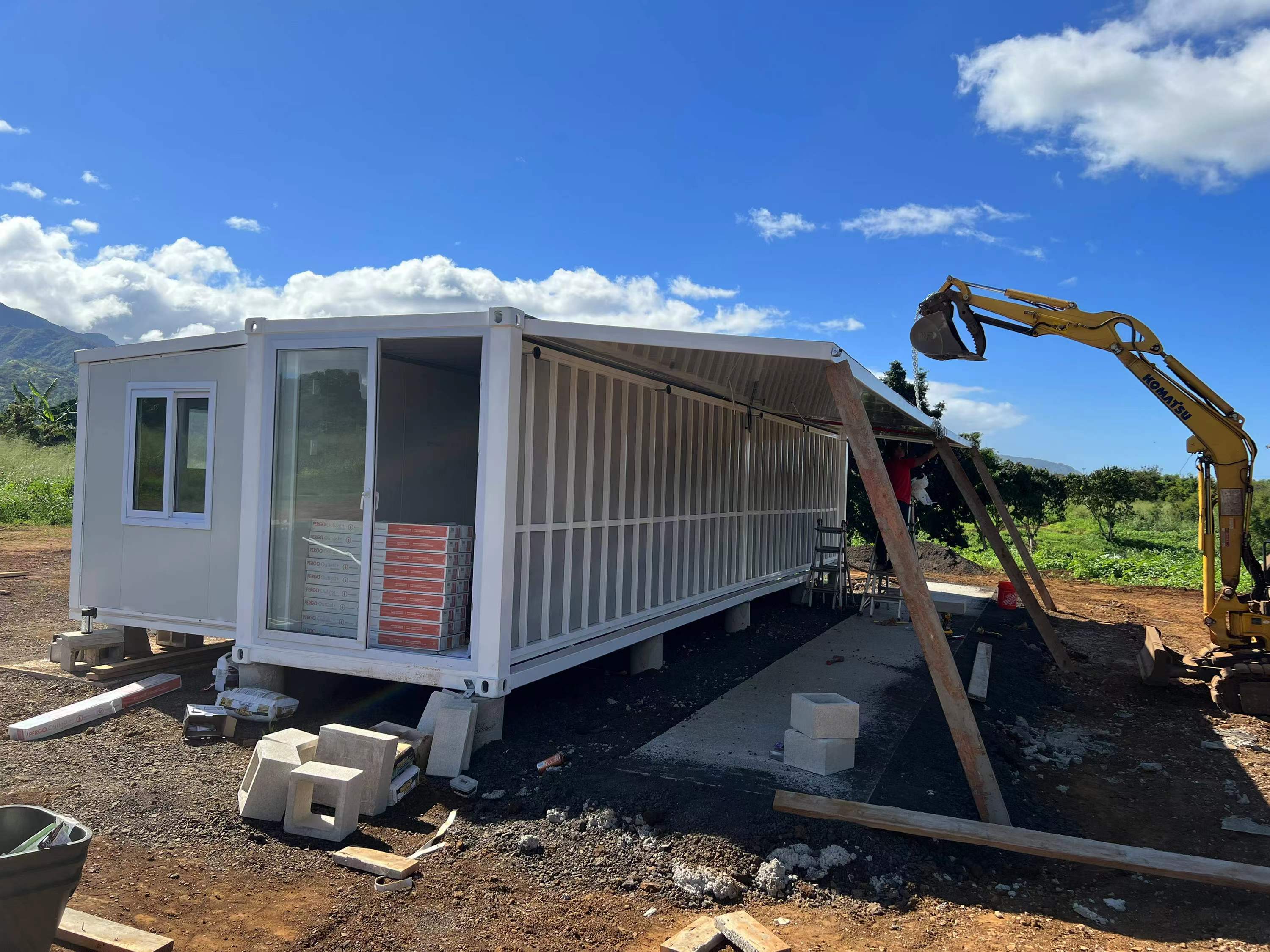
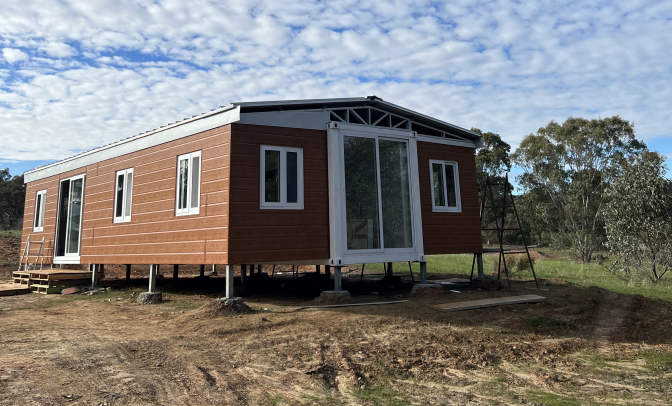
Choose from open plan or 1 to 4 Bedrooms
Canada/America/Australia/Europe Standards Compliant Power & Lighting
Light and power cable, switches and power points installed
Power point provided for wall mounted TV
Mains Power connection point located to the rear of the cottage
LED Light fixtures supplied*
Bathroom
Shower hub with rain maker shower head, shower rail, vanity with sink and flick mixer, overhead cupboard with mirror, toilet with soft close lid and exhaust fan
100% complete and ready for connection via water and waste points conveniently located to the rear of the cottage.
Bigger bathroom upgrade option available. See Premium option.
Kitchen
Open, 1 to 3 Bedroom have an L-shaped kitchen, stone bench tops, double bowl stainless sink and flick mixer with overhead cupboards. With room for a fridge.
4 Bedroom option has a 900mm wide Kitchenette, Stone top, Single bowl sink and flick mixer.
Open, 1 to 3 Bedroom option have bigger kitchen upgrade option available. See Premium option.
Note: Kitchen is NOT supplied flat packed, Kitchen supplied in a protective wrap, add adjustable feet and install stones top, sink and tap; water and waste points conveniently located.
Windows and Doors
Aluminium double-glazed windows with fly screens
Sliding glass and aluminium entry doors and privacy glass bathroom door
Frame
Galvanized Steel frame, epoxy treated and acrylic painted.
Roof
Centre section: Glass-wool insulation, galvanized & paint steel.
Side roof: Galvanized frame and paint protected steel with 50 mm insulation
Walls
75mm wall on EPS/GLASS WOOL/POLYURETHANE can choose.
Colour coded internal corner angles *
Floor
Subfloor is a magnesium concrete composite, amazing material, light, very strong; water and anti-insect resistant
Flooring cover is a thick timber look PVC
Installation by Customer, please ask if we have an installer in your area.
2 to 3 hours to unfold, 7 to 9 hours to finish set up + 8 hours to fit off
Setup times exclude ground preparation.
Note: Ground must be level prior to building placement
Roof lift assisted by two gas rams
Two Electric Winches provided to lower the floor, removes manual handling
Adjustable feet provided to level the cottage
Detailed instruction manual provided
Dimensions (open)
L:11800mm x W:6280mm x H:2530mm – 74sqm
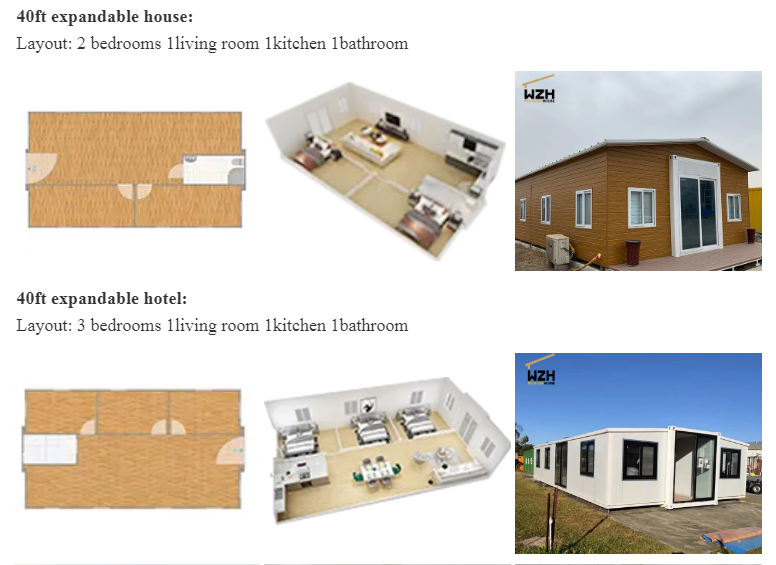
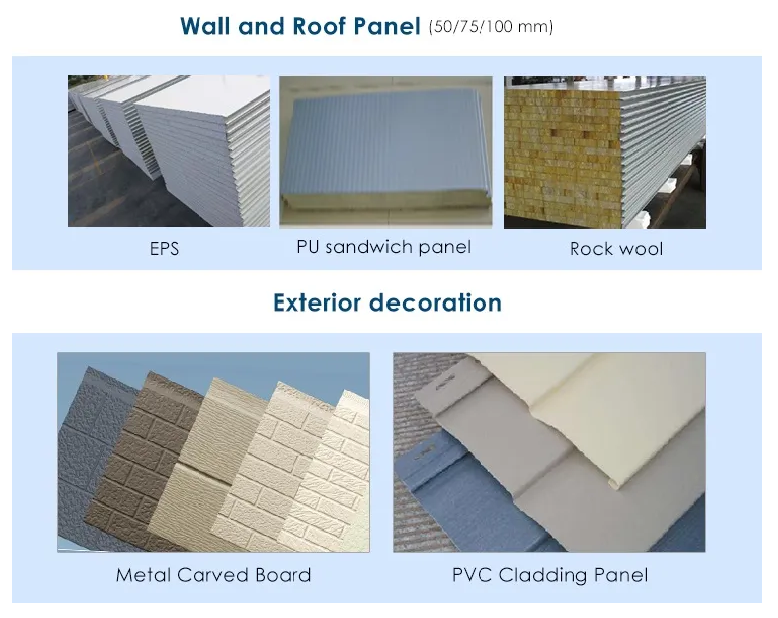

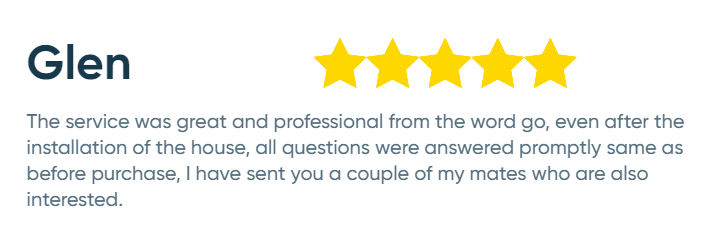


15MM Polyurethane decoration panel very easy to install
Extra light steel structure pitch roof with 50mm eps ripple sandwich panel
1/1.5/2m customization balcony structure with WPC outside floor cover
Customization glass window and door size contact sales

WEIZHENGHENG Modular House Technology CO.,LTD provides various configurations of Flat Pack container houses. It can meet the needs of home living.
Copyright © Hebei Weizhengheng Modular House Technology Co., Ltd. All Rights Reserved |Sitemap