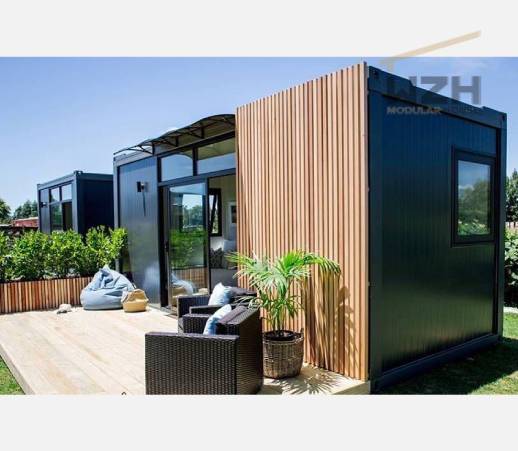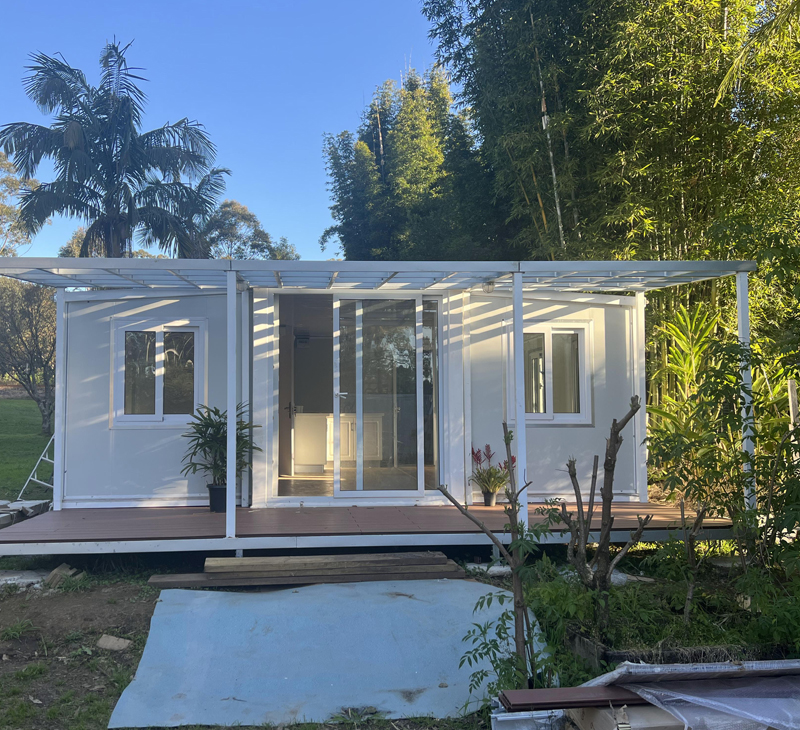Container Housing Suppliers share with you.
1. Housing does not usually involve technical problems. Each corner of the world has its own regional housing, and it is usually well adapted to the local climate. It is true that there will be some places face a shortage of materials, or not suitable for on-site construction can only be factory-built, in this case, prefabricated buildings are feasible. But putting them in containers is a different story.

Contaienr House
2. If you are experiencing the trouble caused by factory construction, then why not just build at a scale suitable for human habitation? The interior of the container is only 7 feet, which is just the minimum room width required by building codes according to the typical state of the human body. This is hardly an ideal width, not to mention that it is not difficult to transport wider container units - after all, modular home builders do this every day.
3. Thermal insulation. All the Container surface must do insulation treatment, which means that the container building needs an additional layer of external or internal walls. If the interior is clad with fur, it will be easy to lay HVAC ducts and electrical wiring, but this also limits the already cramped space, making it more cramped. Also, unless the floor is insulated with insulation, a lot of thermal bridging is needed to ensure thermal insulation. If you add insulation to the exterior walls, it will no longer look like a container, so you will have to pay separately for the exterior skin that wraps the insulation. Either way, you are repeating the steps you would have to perform to build any other wall. On top of that, unsuitable insulation can lead to severe water vapor condensation inside the metal facade.
4. Structure. You must have seen cantilevered structural solutions elsewhere. Containers are stacked like Legos, or one layer perpendicular to another. Architecture loves things like this, as they throw out often ambiguous or meaningless words like, "assembly parts. Guess what, the second way is that instead of stacking containers in the corners, you build the structure inside the container and need heavy steel to keep replicating it. The top of the box and the steel rails are not structural members. If you make an opening in the container wall, the whole structure will begin to transfer forces and require rebar assistance. Because corrugated walls act like the flanges of a beam, once a large portion of the flange is removed, the beam is out of action. All this rebar is expensive, and it is the only way you can build a "two-car combination".
5. Stacking. A recent competition has boasted that because containers can be stacked up to nine stories high, so every nine floors can be set up a concrete floor, between each concrete floor can be stacked full of containers. But the whole building still needs to bear the burden of transferring all the loads, that is, still need columns. These concrete slabs need to carry all the loads of the nine floors of the building above. This makes people question whether this saves the structure. The foundation would also need to be built similar to a "conventional" site construction foundation, which is the most costly part. The stacking of containers required a large crane and a site for prefabricated container modules, the latter of which would be difficult for a tight site in a dense city.
6. Equipment and mechanical systems. In a large building, you still need a lot of space to operate logistical equipment. Because of the insulation issues mentioned above, you will need to install a very durable HVAC system to heat and cool the air throughout the building. You will have a tough time making the most of passive designs such as thermal accumulators while still balancing the aesthetic appearance of the container. This ends up resulting in low floor plates because even with high-cube containers, the overall exterior height is only 9 feet 6 inches, so the headroom has to be sacrificed to lay down any ductwork or equipment rooms.
7. Recycling. Some containers claim to be green - because there are extra containers that can be recycled. This is only partially true, but the fact is that many existing container projects are sourcing containers in China. Used containers need to be cleaned thoroughly because of the possibility of having previously transported toxic objects.
We also have Container RVs, so please feel free to contact us if you need one!
 Exploring Container Houses as a Solution to the Global Housing Problem
The global housing problem is a pressing issue affecting millions of people around the world.
Exploring Container Houses as a Solution to the Global Housing Problem
The global housing problem is a pressing issue affecting millions of people around the world.
Aug. 12

WEIZHENGHENG Modular House Technology CO.,LTD provides various configurations of Flat Pack container houses. It can meet the needs of home living.
Copyright © Hebei Weizhengheng Modular House Technology Co., Ltd. All Rights Reserved |Sitemap